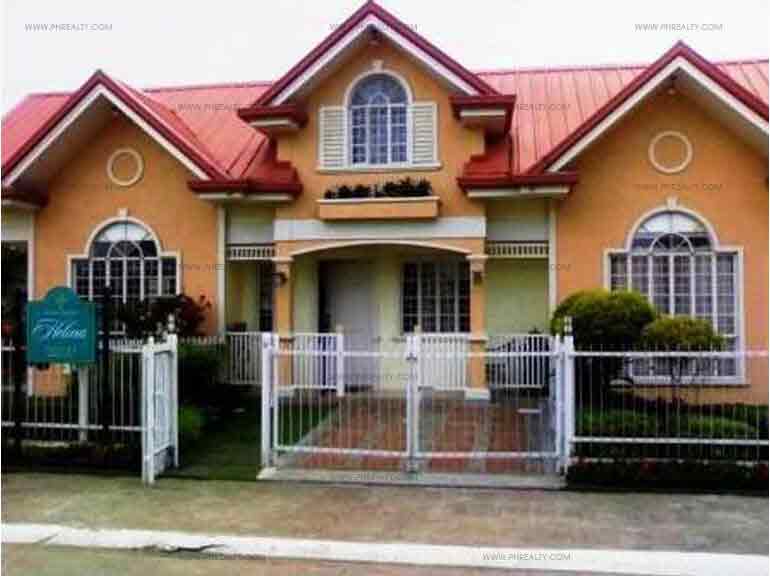Sta. Rosa Heights Helina
HOUSE SPECIFICATIONS HELINA 1– TRIPLEX : Helina
- Effectivity Date: 06/02/08 with Loft
- Inner unit = 57.10 sqm.
- Outer unit = 45.60 sqm.
ROOFING SYSTEM
- Gauge 26 pre-painted twin-rib long span G.I. sheets, with complete bended accessories on steel roof framing system;With insulation
CEILING FINISHES
- Ground Floor: Rubbed concrete painted finish
- Second Floor: Hardiflex board painted finish
WINDOWS
- Steel casement & awning-type windows with clear glass
DOORS
- Panel door painted finish for the Main door
- Flush-type painted finish for Service door
- PVC door with jamb for Toilet & Bath
RAILINGS
- Tubular pipe stairs handrail, with steel railings painted finish
KITCHEN FIXTURES
- Stainless steel sink with faucet
- 8?x 8? glazed tiles for countertop and splashboard with utility cabinet under the sink
TOILET & BATH
- Flush-type toilet bowl with lavatory
- 8?x 8? glazed tiles for walls
- 8?x 8? unglazed tiles for floors
FLOOR FINISHES
- Ground Floor: plain cement finish
- Second Floor: plain cement finish
CONCRETE WALL FINISHES
- Interior : Painted finish
- Exterior : Textured cement paint finish
STAIRS
Wooden steps mounted on metal framing / stringer


